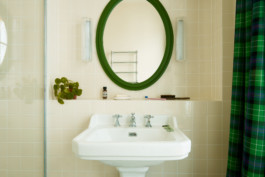
Location Year Type Surface Client Collaborators |
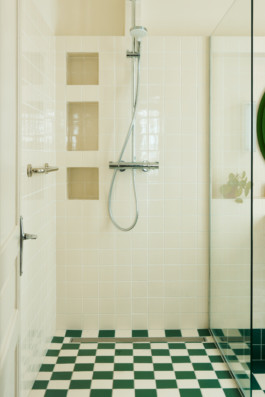
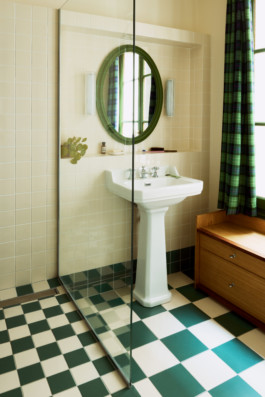
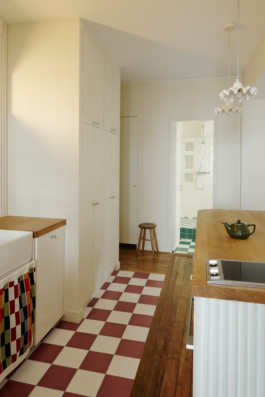
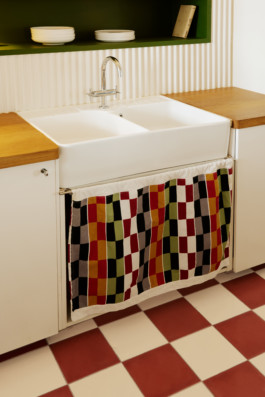
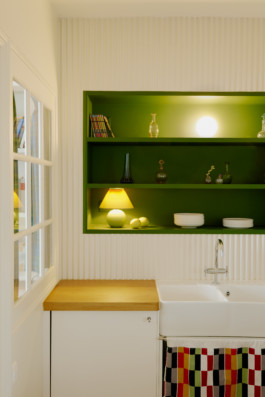
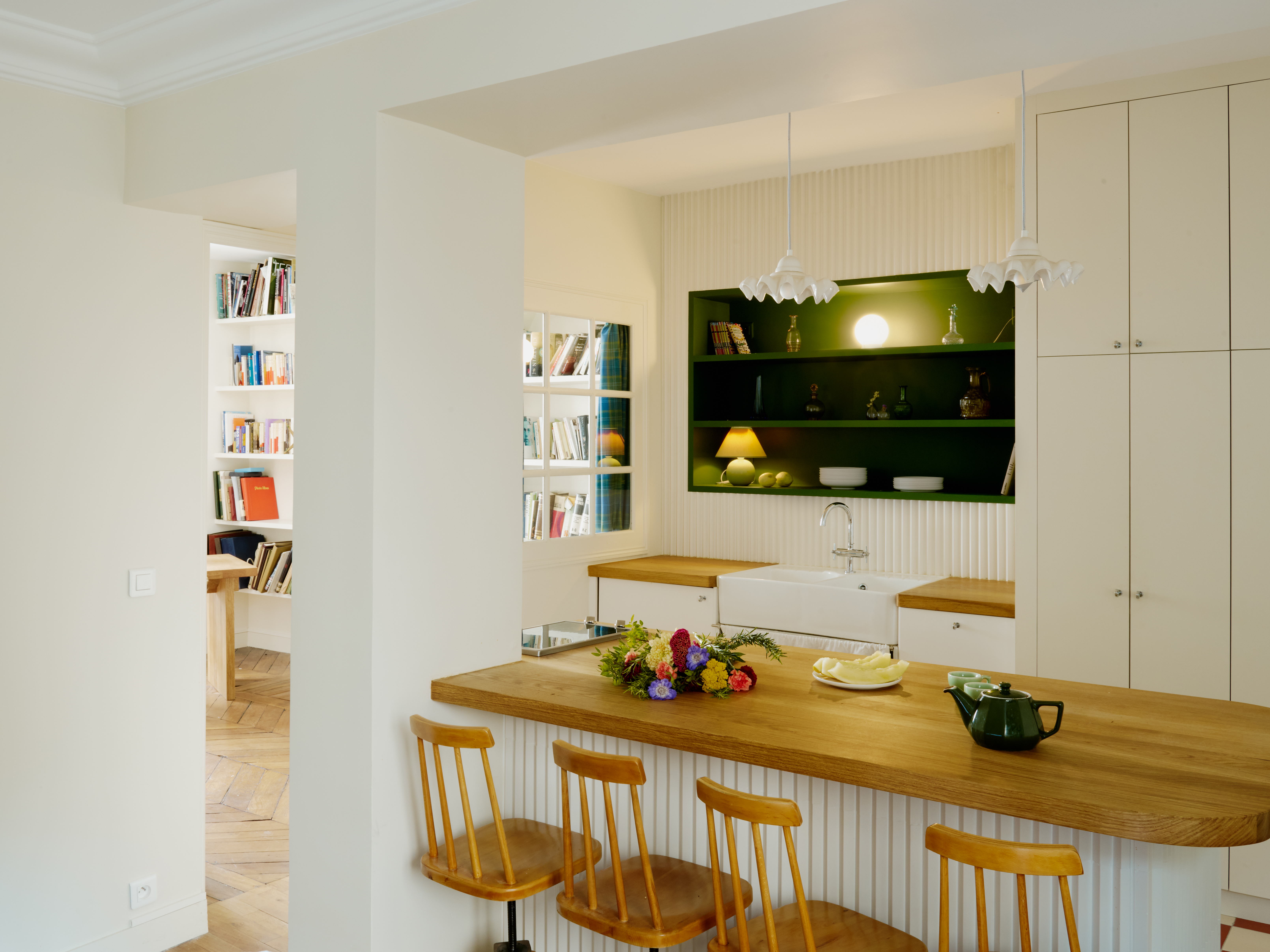
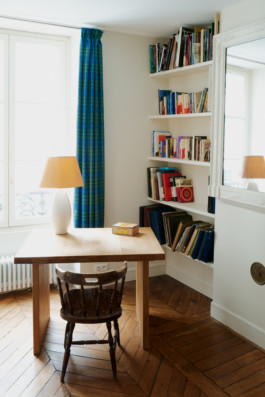
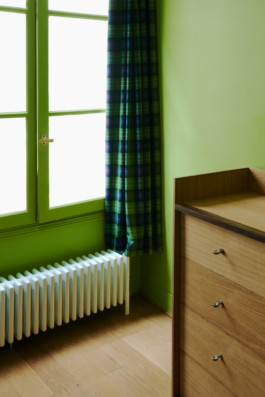
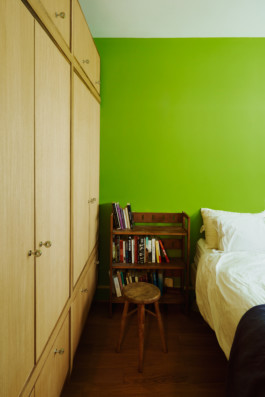
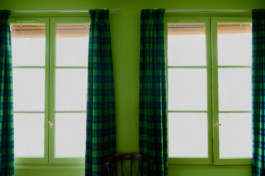
The project consisted in re-designing the layout of an apartment in a former coaching inn dating from the 18th century and built around a paved courtyard. The major initiative taken was to switch around the bathroom and the kitchen. The kitchen space then became larger and opened onto the sitting-room while the bathroom became a naturally aired and ventilated space. |
Bellefond
Bellefond
The kitchen interacting with the bathroom.
Kitchen curtain made of second hand fabrics.
The wall between the bureau and the kitchen was opened in order to ensure that light comes from both sides of the apartment.

Bellefond |



The kitchen interacting with the bathroom. |

Kitchen curtain made of second hand fabrics. |


The wall between the bureau and the kitchen was opened in order to ensure that light comes from both sides of the apartment. |




The project consisted in re-designing the layout of an apartment in a former coaching inn dating from the 18th century and built around a paved courtyard. The major initiative taken was to switch around the bathroom and the kitchen. The kitchen space then became larger and opened onto the sitting-room while the bathroom became a naturally aired and ventilated space. |
Bellefond
Location
Paris
Year
2019
Type
Residential
Surface
70 m²
Client
Private
Collaborators
127af